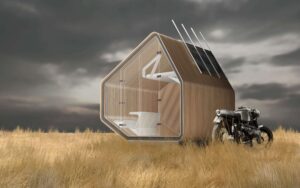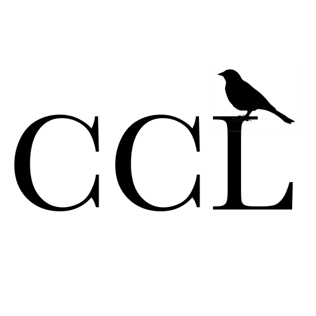Architecture 001 – Mini Home Design
A six week seminar into sustainable residential architecture, mini to off grid. Covering the history and technology of dwellings in different cultural regions to contemporary modern construction solutions and prefabrication options. Building systems including heating and cooling principles as well as active and passive solar systems, we will explore everything inside the walls of residential buildings that you always wanted to know about and the fear of the tools and dust kept you away.
This course is for anyone, the young engineer or architect prior to entering University, but also for those already with a PhD, who plan on building their mini home off grid or anyone venturing into designing and building their dream home.
Covering predominantly Tiny Homes, Cottages, Garden Suites and Laneway Houses as well as 15m2 Structures, that require no building permit, but also Van or School Bus Conversions for any autonomous housing solutions
Session: Starting Week of May 12, 2024 – 6 Weeks.
Delivery Mode: Online Mainly with one Onsite visit
Meeting Times: Saturdays 11 am – 2 pm EST

Instructor
Mark Tholen, M.Arch.
Contact
mark@t-yyz.ca
Cost
$299
